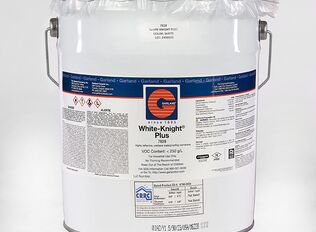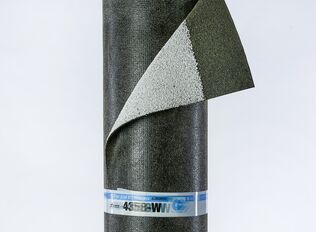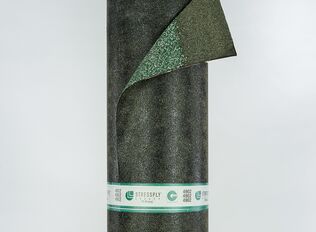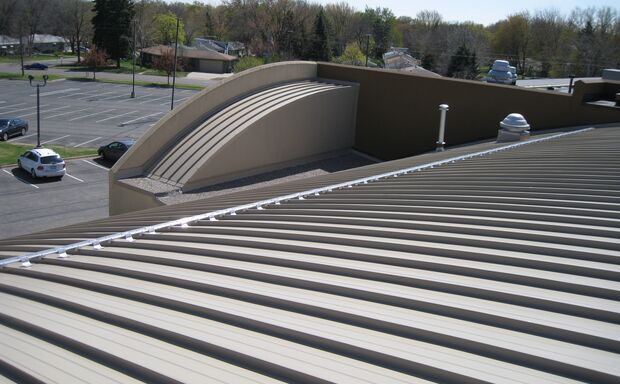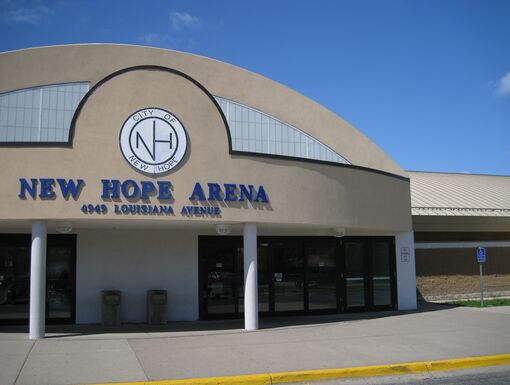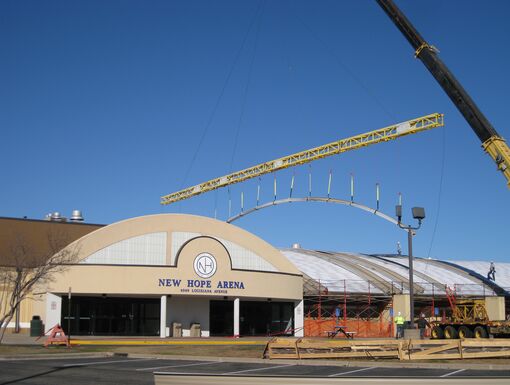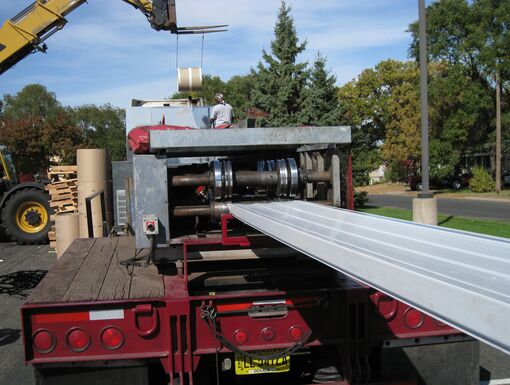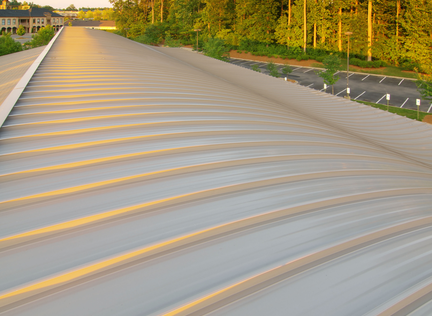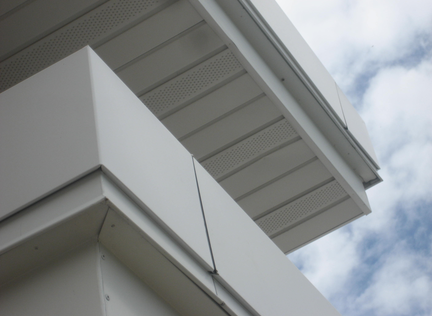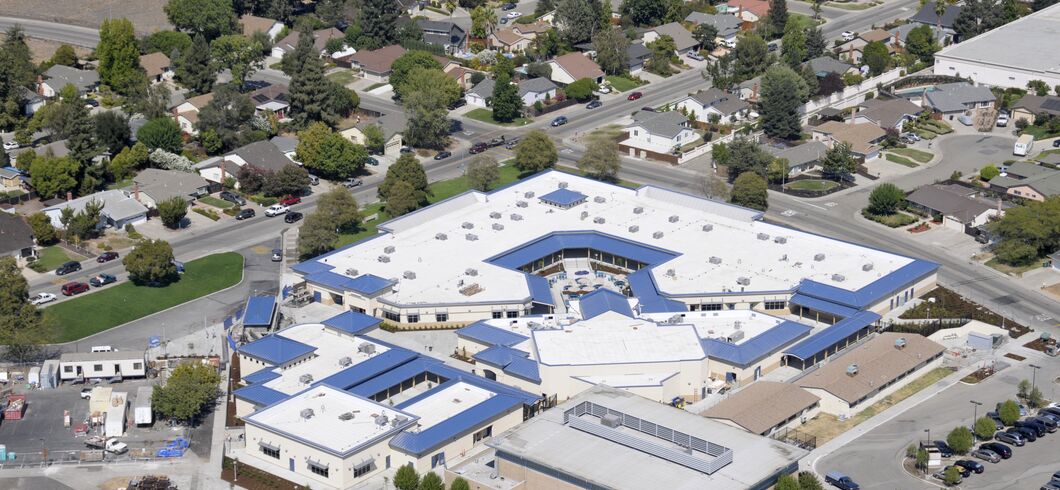"Dramatically Lower overall life-cycle cost"
In an effort to save the city money, administrators partnered with McKinstry, an independent design-build and energy management firm that allows the city to use the money they are guaranteed to save each month in utility costs to pay for the improvements. McKinstry provided the city with options for replacing the ice arena’s roof, which included installing another single-ply system or installing a high-performance standing seam metal system. Greg Ackerson, business development manager at McKinstry, provided the city with the performance characteristics of each system, as well as the life-cycle costs based on each roof’s expected service life. “Even though the initial cost of the metal system was higher, we were sold on the fact that the standing seam system is guaranteed to last longer and its overall life-cycle cost is dramatically lower than the alternative,” explained Corbett.
McKinstry agreed that a metal roofing system would provide the city with the best value in terms of overall performance and energy efficiency and, therefore, recommended Garland’s R-Mer® Span structural standing seam roof system, which leads the industry in wind and water penetration resistance. Brian Skoog, a representative of The Garland Company, Inc., an Ohio-based high-performance roofing manufacturer, helped develop the technical specifications to achieve the project’s performance objectives.
