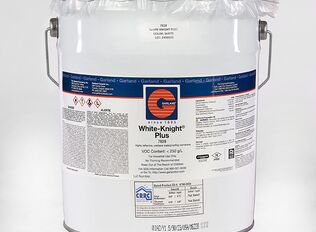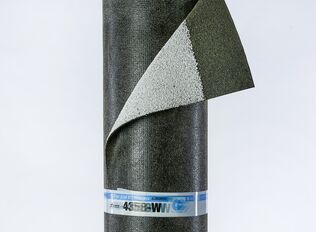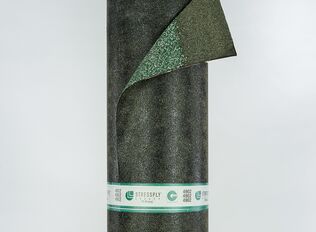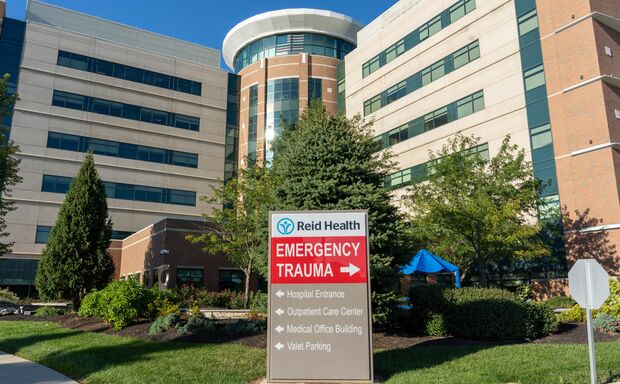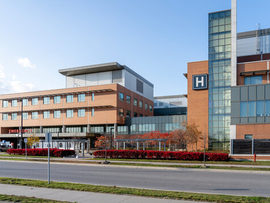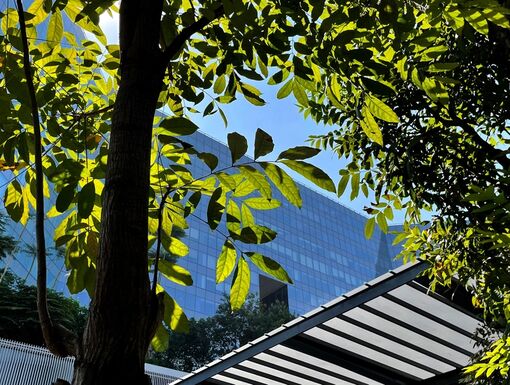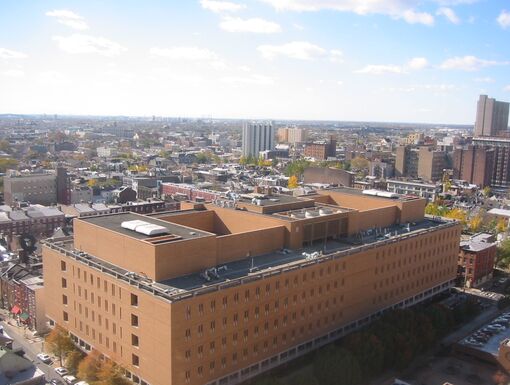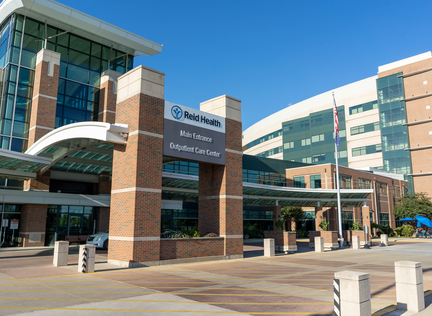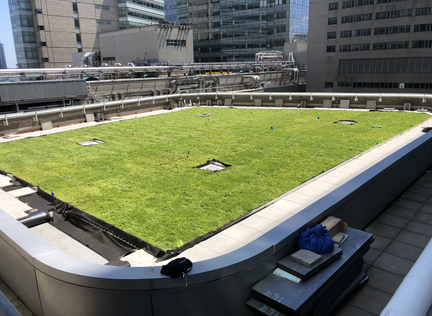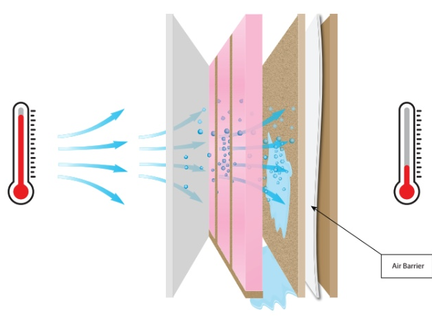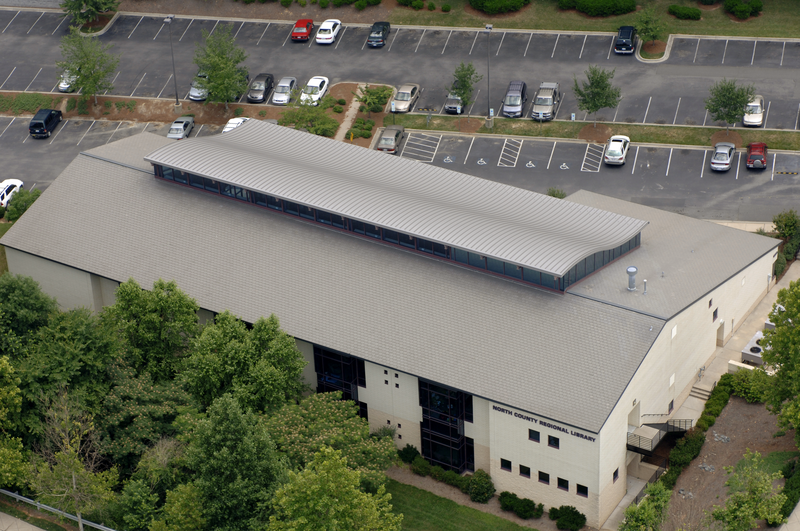Back in 2005, how would we know how our everyday lives would change with innovations like smartphones, social media, and streaming video services? Yet within an Indiana hospital nearly two decades ago, a decision was made as part of the main campus expansion that has stood the test of time.
Today, as Reid Health provides an expanding array of services to the area, patients entering the main campus receive world-class care under the same Garland roof installed nearly a generation ago. Between projects, Reid Health's Director of Engineering, Jeff Cook, took a few moments to reflect on the past 17 years of supporting Reid Health’s mission through outstanding facility management.
