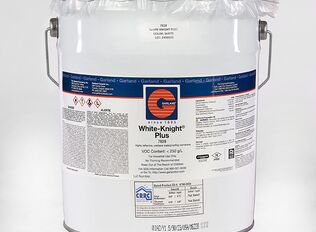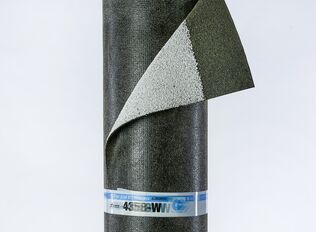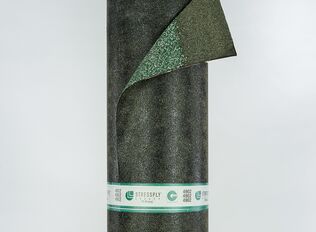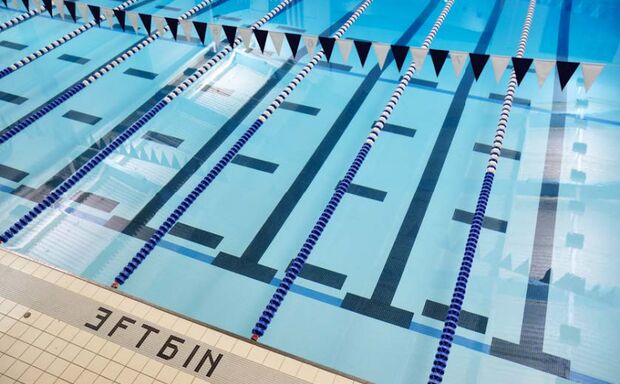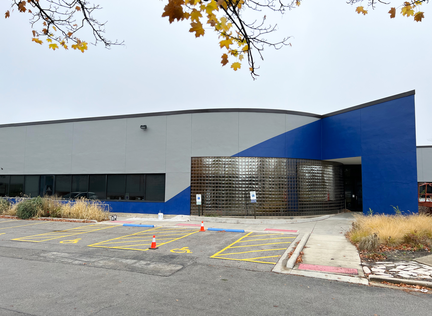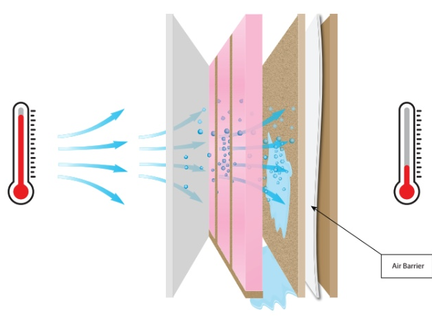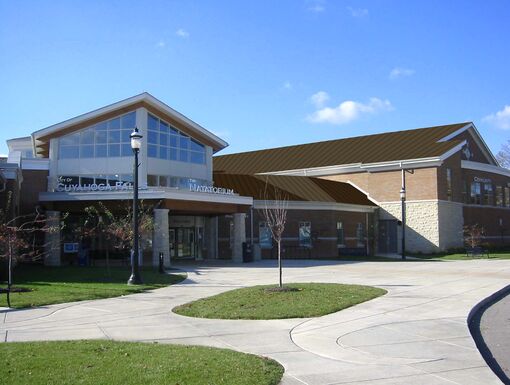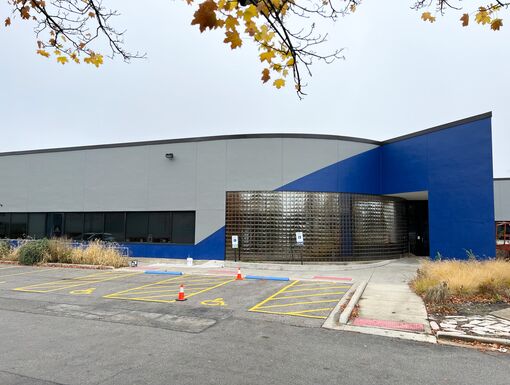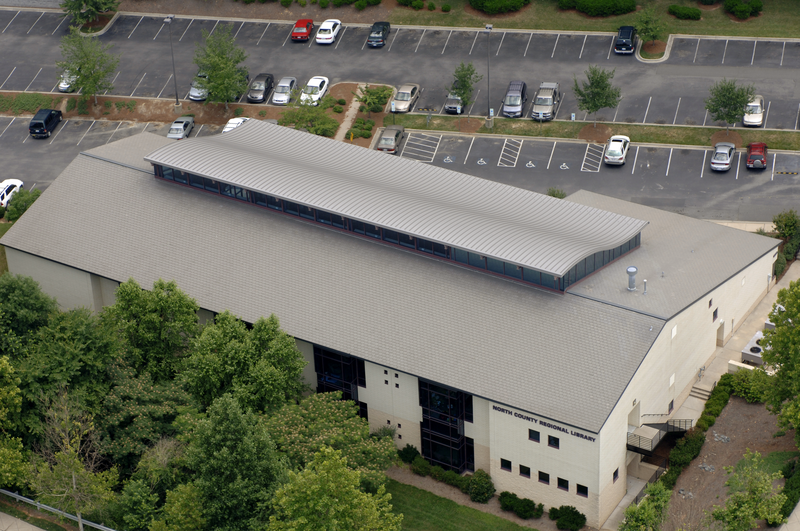Sometimes, it takes a while for a building to find its purpose. Such was the case for the building generically known as “550” and located in an industrial park in Mount Prospect, IL. While the River Trails Park District (RTPD) had acquired the facility in 2003, it would take another 12 years, with lengthy dialogue and input between RTPD leaders and the community, before the building would find new life as “The Zone,” an indoor athletic training center that includes parkour, rock climbing, indoor soccer turf fields with over 7,000 square feet of turf – even a 6-foot deep foam pit. The Zone had discovered itself at last, but the RTPD still had a challenge. Could they ensure the building’s stale EIFS (exterior insulation finishing system) façade would match the renewed energy and excitement found inside, and do so in a way that was both resistant to moisture and budget friendly?
